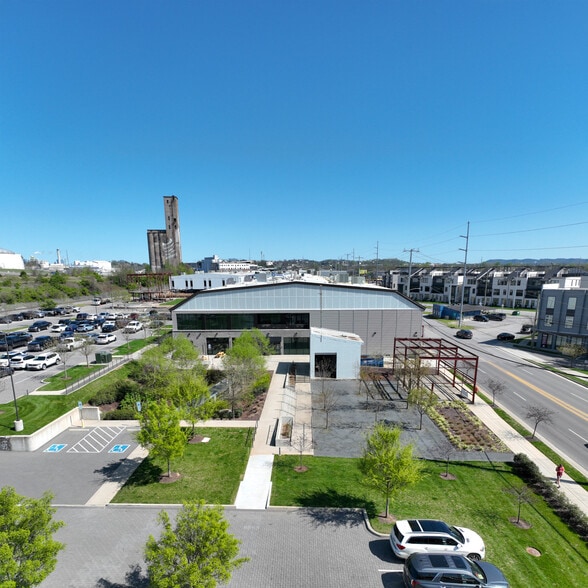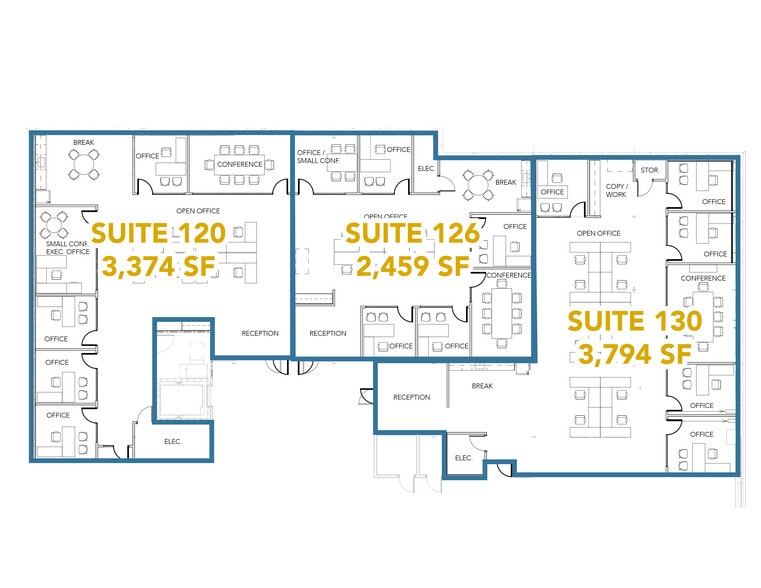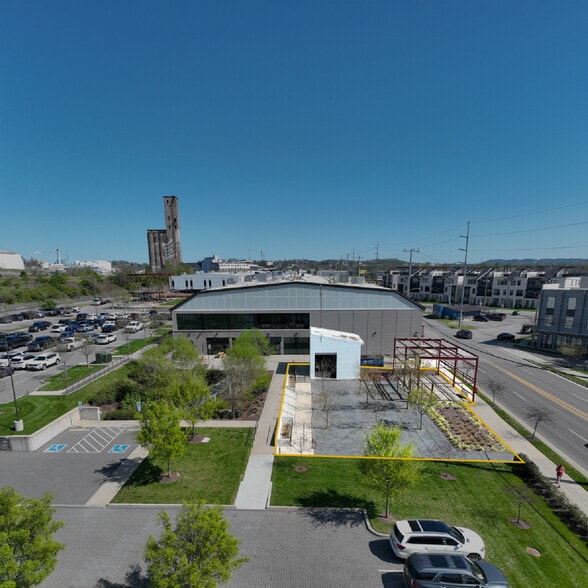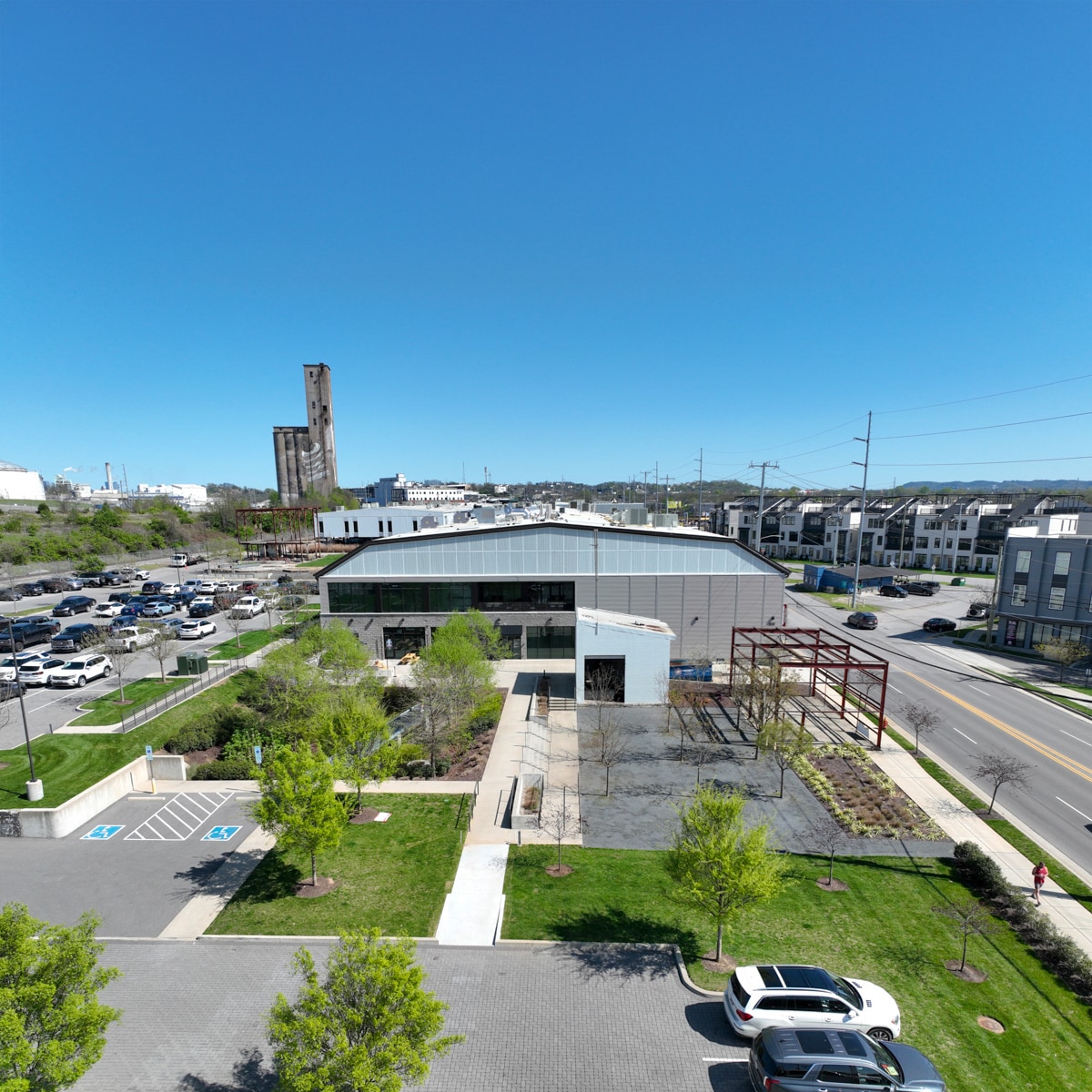thank you

Your email has been sent.

Silo Studios 1610 54th Ave 2,459 - 15,627 SF of Space Available in Nashville, TN 37209




Highlights
- One mile to 1-40
- Situated at the Gateway of Silo Bend in the Nations and at the intersection of Centennial Blvd. and 54th Ave. N.
- 50+ restaurants/Breweries within 1 mile radius
- Historic Mill Building with Exposed Bow Truss Ceiling, Grand Staircase with Light Well, a Continuous Pedestrian Terrace, and a Super Porch
All Available Spaces(4)
Display Rental Rate as
- Space
- Size
- Term
- Rental Rate
- Space Use
- Condition
- Available
A unique outdoor dining opportunity, surrounded by a well-rounded mix of offices, retail, restaurants, and fitness and wellness businesses. This outdoor dining opportunity is a 6,000 RSF free-standing 600 SF food and beverage kiosk + patio
- Space is an outparcel at this property
- 6,000 RSF Including Free-Standing Kiosk + Patio
- 6,000 RSF Including Free-Standing Kiosk + Patio
Spec suite delivery: January 2026
- Space is in Excellent Condition
- Private Restrooms
- Retail Space
- Central Air Conditioning
- Creative Loft
- Office
Spec suite delivery: January 2026
- Space is in Excellent Condition
Spec suite delivery: January 2026
- Space is in Excellent Condition
| Space | Size | Term | Rental Rate | Space Use | Condition | Available |
| 1st Floor | 6,000 SF | Negotiable | Upon Request Upon Request Upon Request Upon Request Upon Request Upon Request | Retail | - | Now |
| 1st Floor, Ste 120 | 3,374 SF | Negotiable | Upon Request Upon Request Upon Request Upon Request Upon Request Upon Request | Office/Retail | Spec Suite | Now |
| 1st Floor, Ste 126 | 2,459 SF | Negotiable | Upon Request Upon Request Upon Request Upon Request Upon Request Upon Request | Office/Retail | Spec Suite | Now |
| 1st Floor, Ste 130 | 3,794 SF | Negotiable | Upon Request Upon Request Upon Request Upon Request Upon Request Upon Request | Office/Retail | Spec Suite | Now |
1st Floor
| Size |
| 6,000 SF |
| Term |
| Negotiable |
| Rental Rate |
| Upon Request Upon Request Upon Request Upon Request Upon Request Upon Request |
| Space Use |
| Retail |
| Condition |
| - |
| Available |
| Now |
1st Floor, Ste 120
| Size |
| 3,374 SF |
| Term |
| Negotiable |
| Rental Rate |
| Upon Request Upon Request Upon Request Upon Request Upon Request Upon Request |
| Space Use |
| Office/Retail |
| Condition |
| Spec Suite |
| Available |
| Now |
1st Floor, Ste 126
| Size |
| 2,459 SF |
| Term |
| Negotiable |
| Rental Rate |
| Upon Request Upon Request Upon Request Upon Request Upon Request Upon Request |
| Space Use |
| Office/Retail |
| Condition |
| Spec Suite |
| Available |
| Now |
1st Floor, Ste 130
| Size |
| 3,794 SF |
| Term |
| Negotiable |
| Rental Rate |
| Upon Request Upon Request Upon Request Upon Request Upon Request Upon Request |
| Space Use |
| Office/Retail |
| Condition |
| Spec Suite |
| Available |
| Now |
1st Floor
| Size | 6,000 SF |
| Term | Negotiable |
| Rental Rate | Upon Request |
| Space Use | Retail |
| Condition | - |
| Available | Now |
A unique outdoor dining opportunity, surrounded by a well-rounded mix of offices, retail, restaurants, and fitness and wellness businesses. This outdoor dining opportunity is a 6,000 RSF free-standing 600 SF food and beverage kiosk + patio
- Space is an outparcel at this property
- 6,000 RSF Including Free-Standing Kiosk + Patio
- 6,000 RSF Including Free-Standing Kiosk + Patio
1st Floor, Ste 120
| Size | 3,374 SF |
| Term | Negotiable |
| Rental Rate | Upon Request |
| Space Use | Office/Retail |
| Condition | Spec Suite |
| Available | Now |
Spec suite delivery: January 2026
- Space is in Excellent Condition
- Central Air Conditioning
- Private Restrooms
- Creative Loft
- Retail Space
- Office
1st Floor, Ste 126
| Size | 2,459 SF |
| Term | Negotiable |
| Rental Rate | Upon Request |
| Space Use | Office/Retail |
| Condition | Spec Suite |
| Available | Now |
Spec suite delivery: January 2026
- Space is in Excellent Condition
1st Floor, Ste 130
| Size | 3,794 SF |
| Term | Negotiable |
| Rental Rate | Upon Request |
| Space Use | Office/Retail |
| Condition | Spec Suite |
| Available | Now |
Spec suite delivery: January 2026
- Space is in Excellent Condition
Property Overview
Historic Mill Building with Exposed Bow Truss Ceiling, Grand Staircase with Light Well, a Continuous Pedestrian Terrace along Centennial Avenue, and a dramatic Super Porch gathering space. Situated at the Gateway of Silo Bend in the Nations and at the intersection of Centennial Blvd. and 54th Ave. N.
- Central Heating
- Air Conditioning
- Smoke Detector
Property Facts
Select Tenants
- Floor
- Tenant Name
- Industry
- 1st
- Brotherly Love
- Accommodation and Food Services
- 2nd
- Center for Nonprofit Management
- -
- 1st
- F45
- Arts, Entertainment, and Recreation
- 1st
- Fusion Site
- Construction
- 1st
- INTO CAST
- -
- 1st
- MPower + A Lagree Studio
- Arts, Entertainment, and Recreation
- 2nd
- ONSITE
- -
- 2nd
- Specialty Dental Brands
- Health Care and Social Assistance
- 1st
- UrbanSweat
- Arts, Entertainment, and Recreation
Presented by

Silo Studios | 1610 54th Ave
Hmm, there seems to have been an error sending your message. Please try again.
Thanks! Your message was sent.













