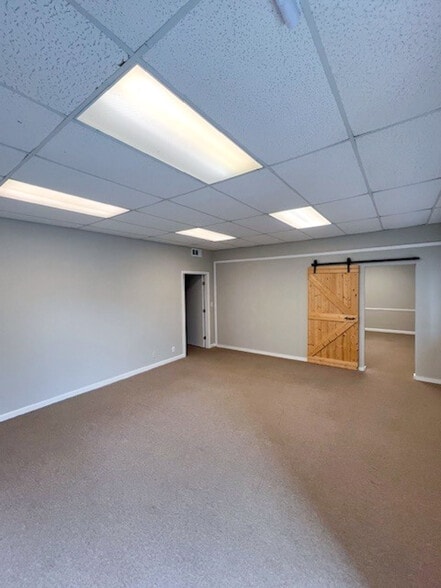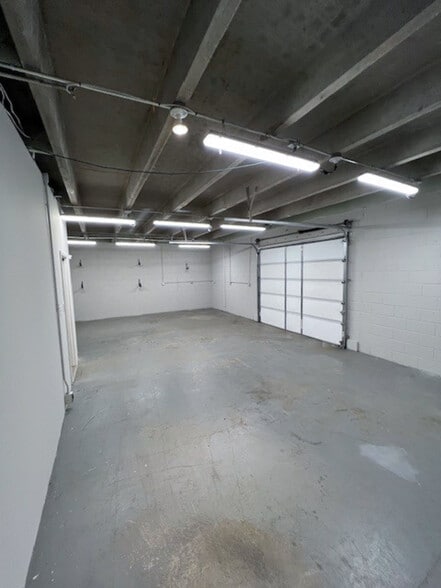thank you

Your email has been sent.

474 Woodycrest Ave 2,400 SF of Flex Space Available in Nashville, TN 37210




Highlights
- New Trane 5-ton, split level HVAC Unit, Recently professionally serviced and cleaned
- Temperature-Controlled Warehouse (10.6 ft clearance) with 9 ft tall Roll-Up Door
- Highly-visible site located at the intersection of Woodycrest Avenue and Polk Avenue
- (1) Large, Carpeted Flex Space/Office and (3) Flex/Offices and Carpeted Hallways
- Brick and Block Construction
- Convenient access to Major Thoroughfares, Interstates (I-40, I-24, I-65, I-440), and the Airport
All Available Space(1)
Display Rental Rate as
- Space
- Size
- Term
- Rental Rate
- Space Use
- Condition
- Available
The space features a new Trane 5-ton split-level HVAC unit and a temperature-controlled warehouse with 10.6-foot clearance and a 9-foot-tall roll-up door. Interiors include one large carpeted flex space/office, three additional flex/office spaces, and carpeted hallways, all recently professionally cleaned. The breakroom is finished with a tiled floor and includes a large LG double-door refrigerator/freezer. Two restrooms serve the space, one of which includes a custom white-tiled shower and an accessible toilet. $21.76 per sq ft Industrial Gross – Landlord pays base year Property Tax amount & base year P&C Insurance amount.
- Listed rate may not include certain utilities, building services and property expenses
- Central Air and Heating
- Private Restrooms
- Secure Storage
- New Metal T.P.O. Roof (Front 2025, Building 2023)
- Brick Block Construction
- Includes 1,690 SF of dedicated office space
- Partitioned Offices
- Print/Copy Room
- Demised WC facilities
- Interior and Exterior Freshly Painted
| Space | Size | Term | Rental Rate | Space Use | Condition | Available |
| 1st Floor | 2,400 SF | 3-5 Years | $21.76 /SF/YR $1.81 /SF/MO $234.22 /m²/YR $19.52 /m²/MO $4,352 /MO $52,224 /YR | Flex | Full Build-Out | Now |
1st Floor
| Size |
| 2,400 SF |
| Term |
| 3-5 Years |
| Rental Rate |
| $21.76 /SF/YR $1.81 /SF/MO $234.22 /m²/YR $19.52 /m²/MO $4,352 /MO $52,224 /YR |
| Space Use |
| Flex |
| Condition |
| Full Build-Out |
| Available |
| Now |
1st Floor
| Size | 2,400 SF |
| Term | 3-5 Years |
| Rental Rate | $21.76 /SF/YR |
| Space Use | Flex |
| Condition | Full Build-Out |
| Available | Now |
The space features a new Trane 5-ton split-level HVAC unit and a temperature-controlled warehouse with 10.6-foot clearance and a 9-foot-tall roll-up door. Interiors include one large carpeted flex space/office, three additional flex/office spaces, and carpeted hallways, all recently professionally cleaned. The breakroom is finished with a tiled floor and includes a large LG double-door refrigerator/freezer. Two restrooms serve the space, one of which includes a custom white-tiled shower and an accessible toilet. $21.76 per sq ft Industrial Gross – Landlord pays base year Property Tax amount & base year P&C Insurance amount.
- Listed rate may not include certain utilities, building services and property expenses
- Includes 1,690 SF of dedicated office space
- Central Air and Heating
- Partitioned Offices
- Private Restrooms
- Print/Copy Room
- Secure Storage
- Demised WC facilities
- New Metal T.P.O. Roof (Front 2025, Building 2023)
- Interior and Exterior Freshly Painted
- Brick Block Construction
Property Overview
This well-maintained Office/Warehouse property combines recent upgrades with excellent Visibility and Access. Interior features include (1) Large, Carpeted Flex Space/Office, (3) additional Flex/Offices, and Carpeted Hallways—Recently Professionally Cleaned. A Break Room with Tiled Floor includes a complimentary large LG brand, double-door Refrigerator/Freezer. The space also includes (2) Restrooms, one featuring a spacious, White-Tiled Custom Shower and an Accessible Toilet. The Temperature-Controlled Warehouse offers 10.6 ft Clearance with a 9 ft Tall Roll-Up Door, supported by a New Trane 5-ton, Split Level HVAC Unit—Recently Professionally Serviced and Cleaned. Low dock for box trucks and pick up trucks. Exterior improvements include a New Metal T.P.O. Roof (Front Porch 2025, Building 2023) and Interior and Exterior Freshly Painted with Top-Quality Sherwin Williams’ Paint. The structure features durable Brick and Block Construction. Located at the intersection of Woodycrest Avenue and Polk Avenue, this Highly-Visible Site offers Convenient Access to Major Interstates (I-40, I-24, I-65, I-440), Murfreesboro Pike, Fesslers Lane, Nolensville Pike, and BNA International Airport. The property is in Close Proximity to Downtown Nashville, with the U.S. Post Office less than 1/2 mile away.
- 24 Hour Access
- Fenced Lot
- Signage
- Reception
- Air Conditioning
Property Facts
Presented by

474 Woodycrest Ave
Hmm, there seems to have been an error sending your message. Please try again.
Thanks! Your message was sent.





