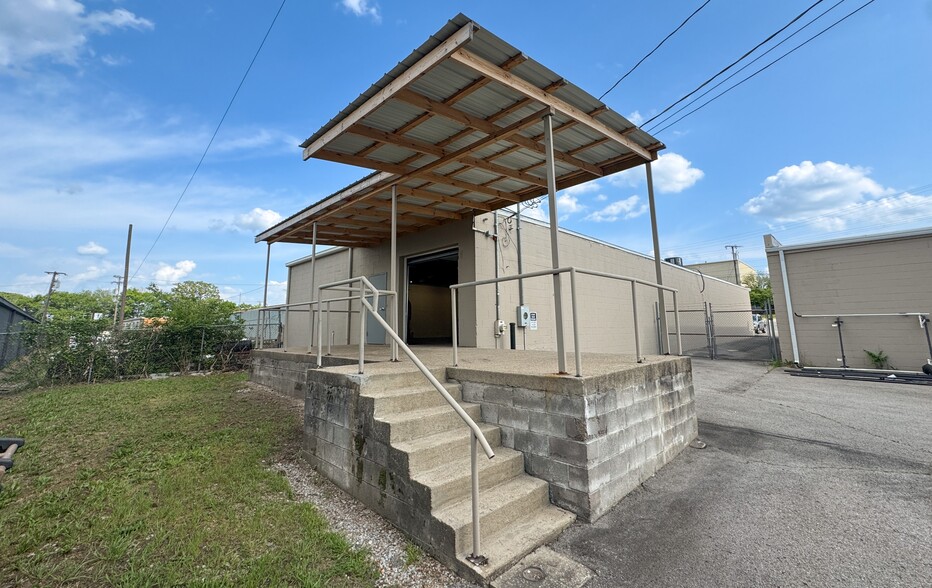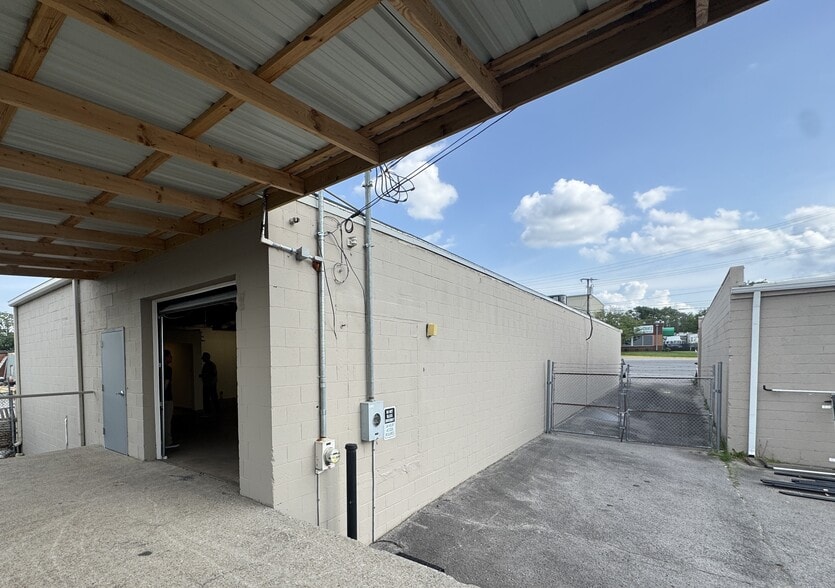thank you

Your email has been sent.

476 Woodycrest Ave 3,750 SF of Industrial Space Available in Nashville, TN 37210




Highlights
- New 13ft Tall Clearance, Metal Canopy Added over Back Loading Dock
- (1) 200 AMP, 3-phase Electrical panels
- Entire Premises includes (2) new HVAC Units and (2) new Heaters, professionally serviced and cleaned
- Large, Temperature Controlled Warehouse with Platform Loading Dock and (1) Roll-Up Door
- (5) Carpeted Offices, recently Professionally Cleaned
- Convenient access to Major Interstates (I-40, I-24, I-65, I-440) and the Airport
Features
All Available Space(1)
Display Rental Rate as
- Space
- Size
- Term
- Rental Rate
- Space Use
- Condition
- Available
Interior and Exterior Freshly Painted with top quality Sherwin Williams’ Paint. New Metal T.P.O. Roof (2023) and a New Metal Door & New Frame added to the back Exterior Wall. Entire Premises includes (2) new HVAC Units and (2) new Heaters, all professionally serviced and cleaned. Space features (1) 200 AMP, 3-phase Electrical panels and Brick and Block Construction with Concrete Decking. A new 13ft Tall Clearance, Metal Canopy was added over the Back Loading Dock. $21.76 per sq ft Industrial Gross – Landlord pays base year Property Tax amount & base year P&C Insurance amount.
- Listed rate may not include certain utilities, building services and property expenses
- Central Air and Heating
- Private Restrooms
- Secure Storage
- Demised WC facilities
- Wheelchair Accessible
- Large, Temp Controlled Warehouse
- (2) Restrooms (1 ADA-compliant)
- 1 Loading Dock
- Partitioned Offices
- Print/Copy Room
- Drop Ceilings
- Yard
- (5) Carpeted Offices, Professionally Cleaned
- New Metal Canopy for Loading Dock and Roll-Up Door
| Space | Size | Term | Rental Rate | Space Use | Condition | Available |
| 1st Floor | 3,750 SF | Negotiable | $21.76 /SF/YR $1.81 /SF/MO $234.22 /m²/YR $19.52 /m²/MO $6,800 /MO $81,600 /YR | Industrial | Full Build-Out | Now |
1st Floor
| Size |
| 3,750 SF |
| Term |
| Negotiable |
| Rental Rate |
| $21.76 /SF/YR $1.81 /SF/MO $234.22 /m²/YR $19.52 /m²/MO $6,800 /MO $81,600 /YR |
| Space Use |
| Industrial |
| Condition |
| Full Build-Out |
| Available |
| Now |
1st Floor
| Size | 3,750 SF |
| Term | Negotiable |
| Rental Rate | $21.76 /SF/YR |
| Space Use | Industrial |
| Condition | Full Build-Out |
| Available | Now |
Interior and Exterior Freshly Painted with top quality Sherwin Williams’ Paint. New Metal T.P.O. Roof (2023) and a New Metal Door & New Frame added to the back Exterior Wall. Entire Premises includes (2) new HVAC Units and (2) new Heaters, all professionally serviced and cleaned. Space features (1) 200 AMP, 3-phase Electrical panels and Brick and Block Construction with Concrete Decking. A new 13ft Tall Clearance, Metal Canopy was added over the Back Loading Dock. $21.76 per sq ft Industrial Gross – Landlord pays base year Property Tax amount & base year P&C Insurance amount.
- Listed rate may not include certain utilities, building services and property expenses
- 1 Loading Dock
- Central Air and Heating
- Partitioned Offices
- Private Restrooms
- Print/Copy Room
- Secure Storage
- Drop Ceilings
- Demised WC facilities
- Yard
- Wheelchair Accessible
- (5) Carpeted Offices, Professionally Cleaned
- Large, Temp Controlled Warehouse
- New Metal Canopy for Loading Dock and Roll-Up Door
- (2) Restrooms (1 ADA-compliant)
Property Overview
This well-maintained Warehouse/Office space offers a combination of functionality, visibility, and access. The building features (5) Carpeted Offices, recently Professionally Cleaned, and a Large, Temperature Controlled Warehouse with new Metal Covering for the Platform Loading Dock and (1) Roll-Up Door. (2) Restrooms, including (1) ADA-compliant, are located within the space. Interior and Exterior Freshly Painted with top quality Sherwin Williams’ Paint. Recent upgrades include a New Metal T.P.O. Roof (2023), New Metal Door & New Frame on the back Exterior Wall, and a new 13ft Tall Clearance, Metal Canopy added over the Back Loading Dock. Entire Premises includes (2) new HVAC Units and (2) new Heaters, all recently professionally serviced and cleaned. Space also features (1) 200 AMP, 3-phase Electrical panels and durable Brick and Block Construction with Concrete Decking. Located at the intersection of Woodycrest Avenue and Polk Avenue, the property offers convenient access to Major Interstates (I-40, I-24, I-65, I-440), Murfreesboro Pike, Fesslers Lane, Nolensville Pike, and the Airport. Close proximity to Downtown Nashville, with the U.S. Post Office less than 1/2 mile away, adds to the site’s strategic location and appeal.
Warehouse Facility Facts
Presented by

476 Woodycrest Ave
Hmm, there seems to have been an error sending your message. Please try again.
Thanks! Your message was sent.





